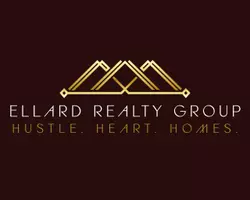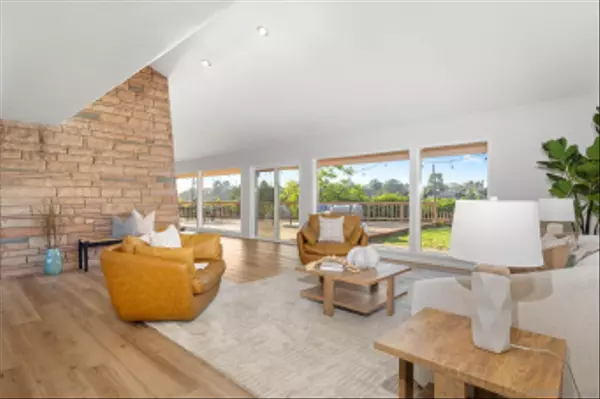$1,675,000
$1,699,000
1.4%For more information regarding the value of a property, please contact us for a free consultation.
4866 Barbarossa Pl San Diego, CA 92115
4 Beds
3.5 Baths
2,944 SqFt
Key Details
Sold Price $1,675,000
Property Type Single Family Home
Sub Type Detached
Listing Status Sold
Purchase Type For Sale
Square Footage 2,944 sqft
Price per Sqft $568
Subdivision San Diego
MLS Listing ID 250040632
Sold Date 11/03/25
Bedrooms 4
Full Baths 3
Half Baths 1
Year Built 1954
Lot Size 0.758 Acres
Property Sub-Type Detached
Property Description
Spacious Single-Level Stunner with Canyon Views! Property appraised for $1,810,000 in May 2025! Welcome to this bright and breezy single-level beauty tucked away at the end of a peaceful cul-de-sac, offering stunning wrap-around canyon views, privacy, and tons of space to spread out, relax and watch the sunset. Step through the double doors into a wide-open living area filled with natural light. Vaulted ceilings and a dramatic floor-to-ceiling stone fireplace create a grand yet cozy vibe, perfectly dividing the living and dining areas. A wall of windows showcases sweeping canyon views and invites the outdoors in. Two sliding glass doors—one off the dining room and one off the living room—lead to an expansive deck and flat lawn, ideal for seamless indoor-outdoor living. The kitchen is a chef's dream with a huge island, abundant cabinet space, double ovens, two stoves, two dishwashers, two sinks, and large windows with more canyon views. Off the kitchen is a versatile bonus room (formerly the garage) that can be used as a family room, office, studio—you name it! The laundry is located here too for extra convenience. Down the hall, past several storage closets, you'll find three massive bedrooms including a spacious primary suite with room for a desk or sitting area. The recently remodeled en-suite bathroom is a showstopper with a walk-in tiled shower, a large standalone tub, and a custom double vanity crafted from a vintage dresser.
Location
State CA
County San Diego
Area Metro Uptown
Interior
Heating Forced Air Unit
Cooling Central Forced Air, Zoned Area(s), Dual
Fireplaces Number 1
Fireplaces Type FP in Dining Room
Fireplace No
Appliance Dishwasher, Disposal, Dryer, Range/Oven, Refrigerator, Shed(s), Solar Panels, Washer, Water Filtration, 6 Burner Stove, Gas Cooking
Laundry Other/Remarks
Exterior
Parking Features Converted
Fence Partial
View Y/N No
Water Access Desc Meter on Property
Roof Type Composition
Total Parking Spaces 2
Building
Story 1
Sewer Sewer Connected
Water Meter on Property
Level or Stories 1
Others
Tax ID 466-471-12-00
Acceptable Financing Cash, Conventional, FHA, VA
Listing Terms Cash, Conventional, FHA, VA
Read Less
Want to know what your home might be worth? Contact us for a FREE valuation!

Our team is ready to help you sell your home for the highest possible price ASAP

Bought with Sabrina Gillespie Gillespie Realty, Inc.






